211 Day Road, Fly Creek, NY 13337
| Listing ID |
11242524 |
|
|
|
| Property Type |
House |
|
|
|
| County |
Otsego |
|
|
|
| Township |
Otsego |
|
|
|
| School |
COOPERSTOWN CENTRAL SCHOOL DISTRICT |
|
|
|
|
| Total Tax |
$2,516 |
|
|
|
| Tax ID |
114.00-1-38.22 |
|
|
|
| FEMA Flood Map |
fema.gov/portal |
|
|
|
| Year Built |
2018 |
|
|
|
| |
|
|
|
|
|
Custom Built Home with your Own Private Pond
Beautiful custom-built home in Fly Creek, NY. Sitting on nearly 27 acres with beautiful views of the rolling hills of the Cooperstown Valley. Fish in your Private Pond. Located just a few minutes outside Cooperstown, close to Bassett Medical Center, and in the Cooperstown School District and just 3 hours from NYC. This home has 5 large Bedrooms. The primary suite has an attached sunroom/office space and walkouts to both the back porch and private side porch, a large walk-in closet and a large spacious high-end bathroom. The center of the house features an open modern concept with lofted beam ceilings that connect the kitchen, dining room, and living room. The living room features a custom-built fireplace with a connected large, covered porch that has a brand-new hot tub. The large kitchen boasts gorgeous stone counter tops, all high-end appliances, including a large commercial Frigidaire refrigerator, wine cooler, dishwasher, abundant custom-built lighted cabinets and spectacular lighting. There is a covered front porch where you can sit and enjoy the spectacular views this property has to offer. Downstairs there are two other bedrooms with connected bathroom.
|
- 5 Total Bedrooms
- 2 Full Baths
- 1 Half Bath
- 3420 SF
- 26.50 Acres
- Built in 2018
- 2 Stories
- Available 1/01/2024
- Contemporary Style
- Full Basement
- 2100 Lower Level SF
- Lower Level: Unfinished, Bilco Doors
- Open Kitchen
- Granite Kitchen Counter
- Oven/Range
- Refrigerator
- Dishwasher
- Microwave
- Garbage Disposal
- Washer
- Dryer
- Ceramic Tile Flooring
- Laminate Flooring
- 8 Rooms
- Living Room
- Dining Room
- Den/Office
- Primary Bedroom
- en Suite Bathroom
- Walk-in Closet
- Kitchen
- Private Guestroom
- First Floor Bathroom
- 1 Fireplace
- Alarm System
- Baseboard
- 3 Heat/AC Zones
- Oil Fuel
- Central A/C
- 200 Amps
- Frame Construction
- Wood Siding
- Asphalt Shingles Roof
- Attached Garage
- 2 Garage Spaces
- Private Well Water
- Private Septic
- Patio
- Open Porch
- Enclosed Porch
- Pond View
- Scenic View
- Pond Waterfront
- New Construction
- $1,061 School Tax
- $1,455 County Tax
- $2,516 Total Tax
|
|
JOHN MITCHELL REAL ESTATE LLC
|
Listing data is deemed reliable but is NOT guaranteed accurate.
|



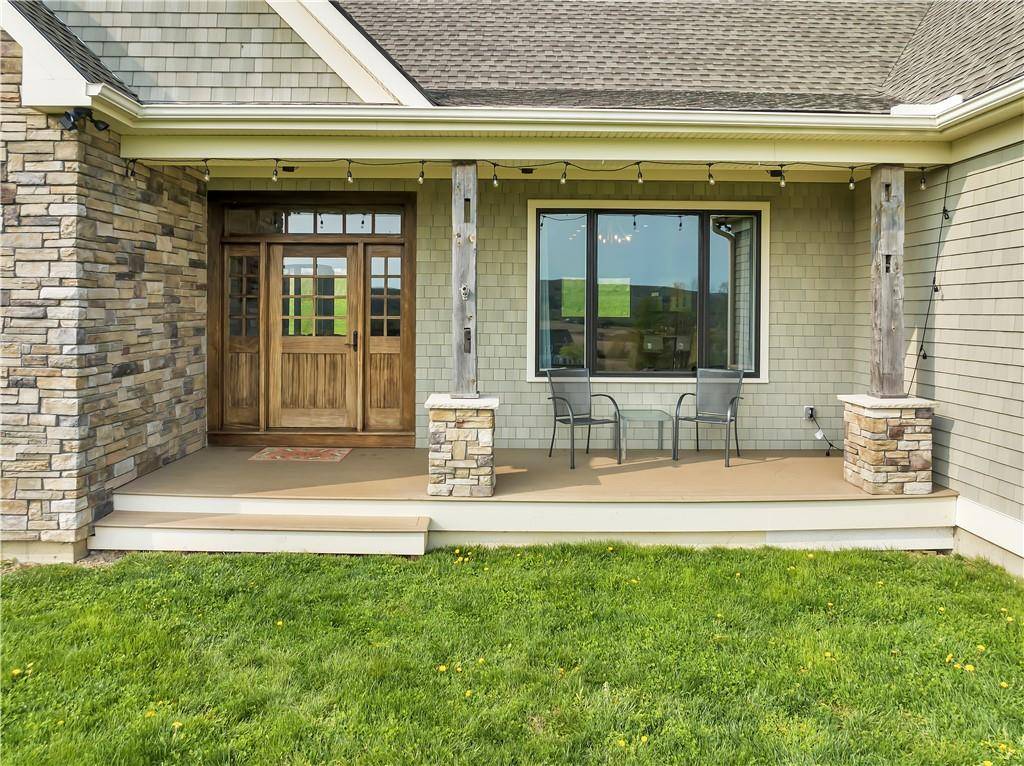

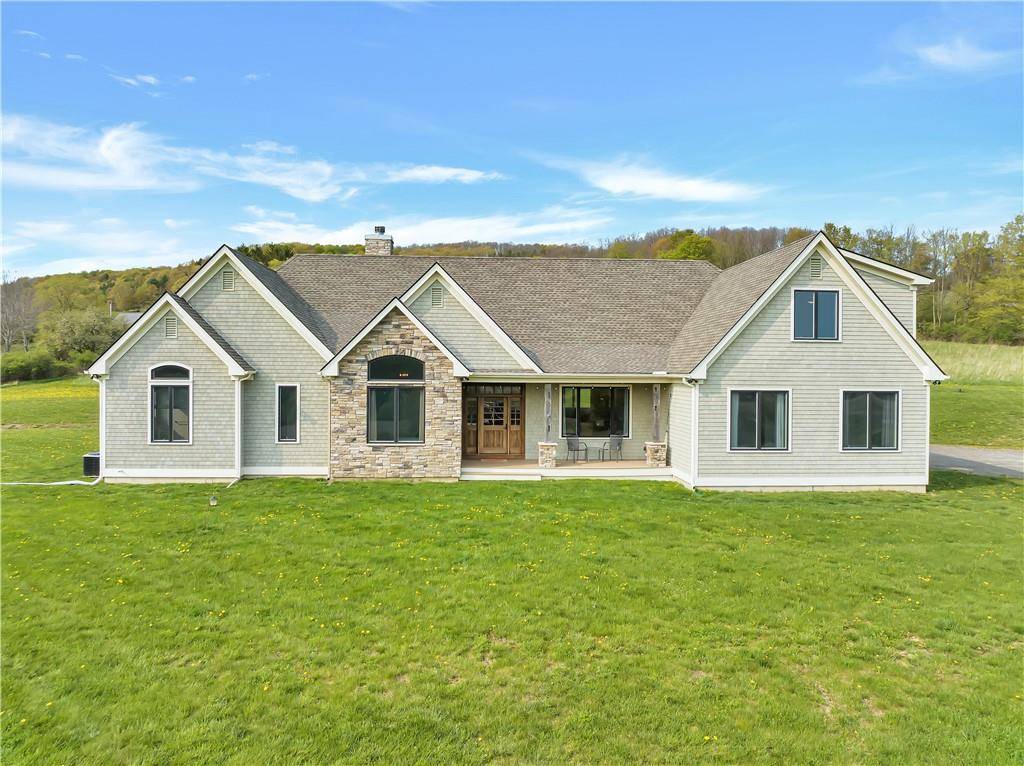 ;
;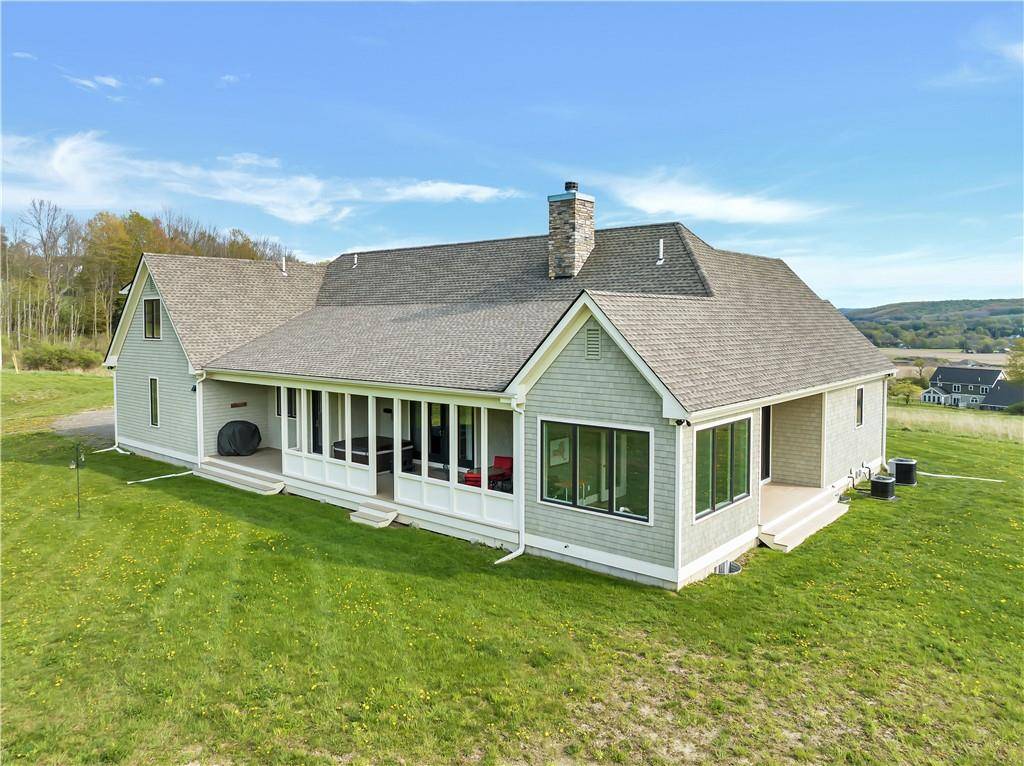 ;
;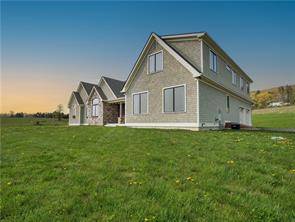 ;
;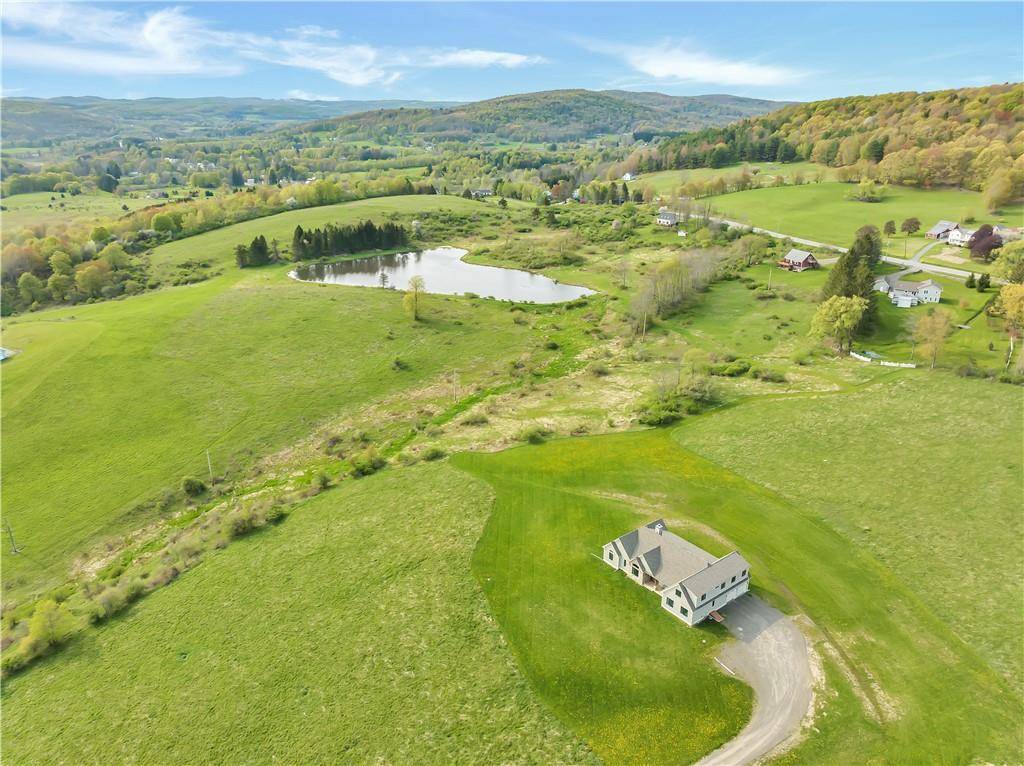 ;
;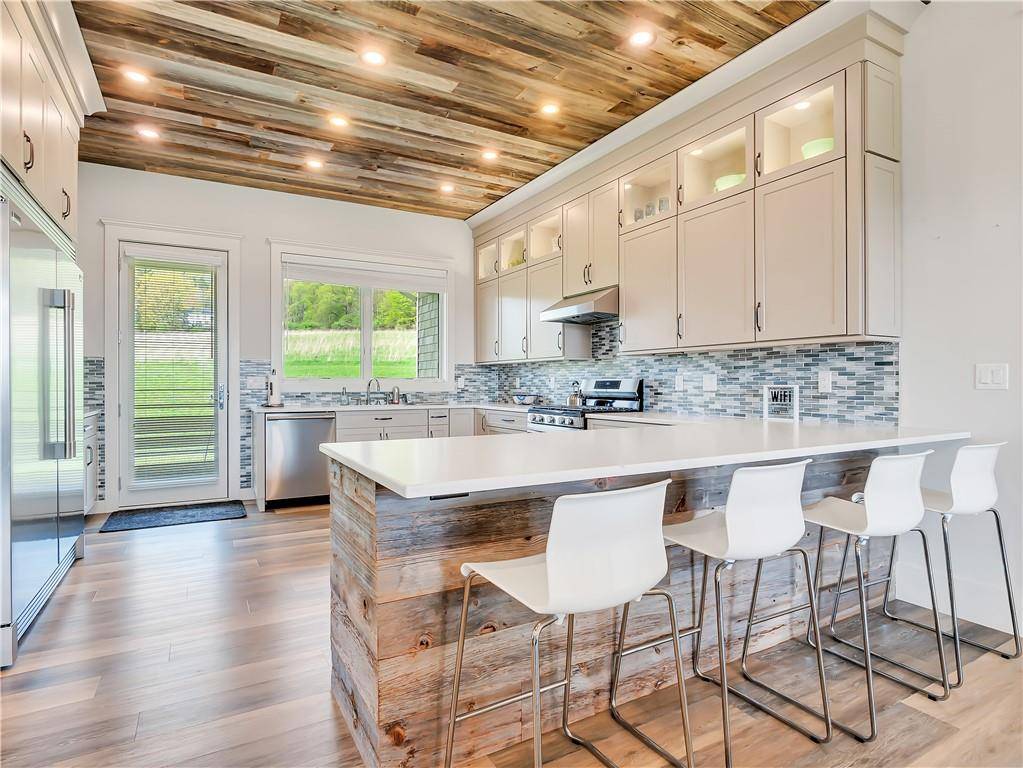 ;
;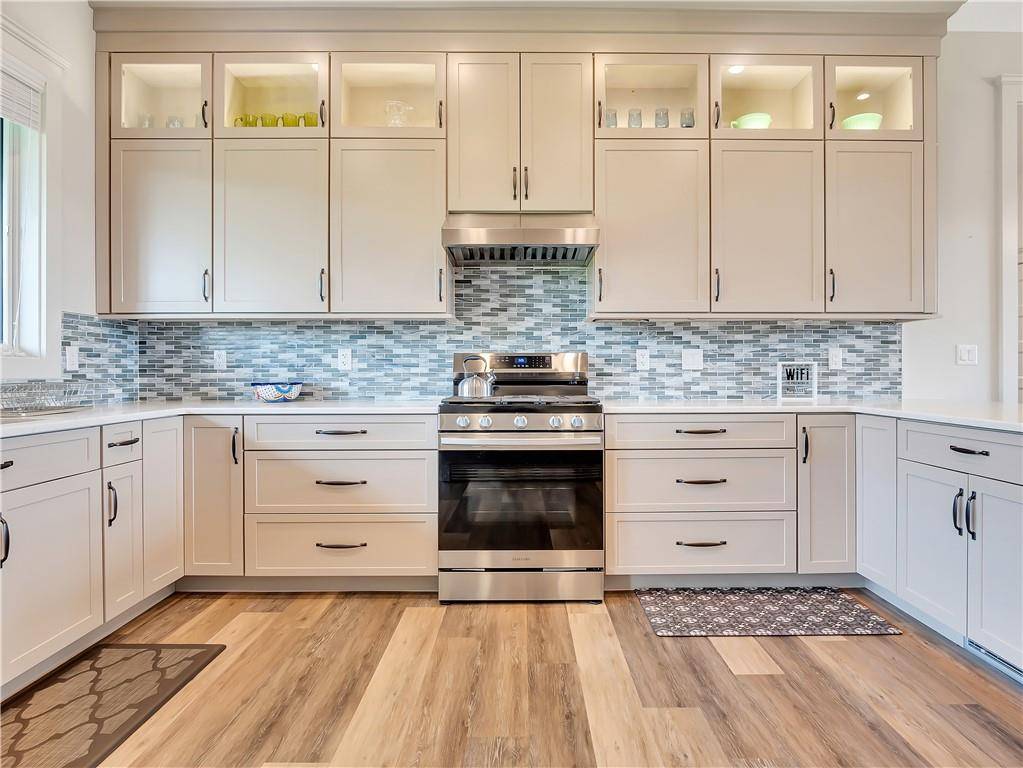 ;
;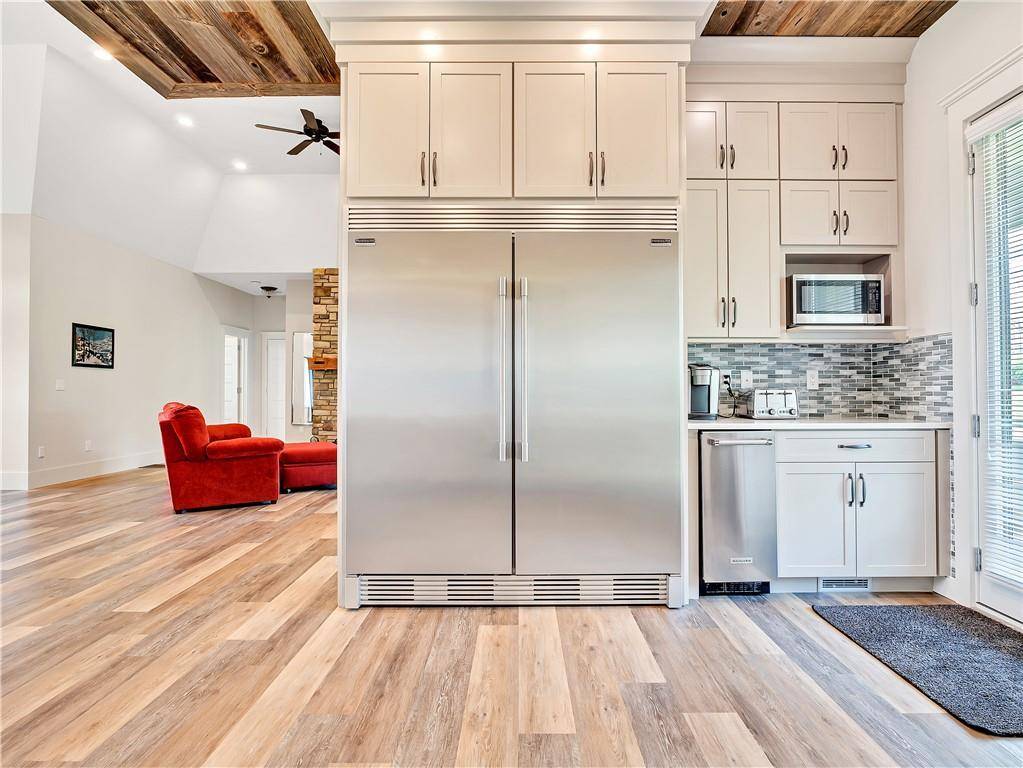 ;
;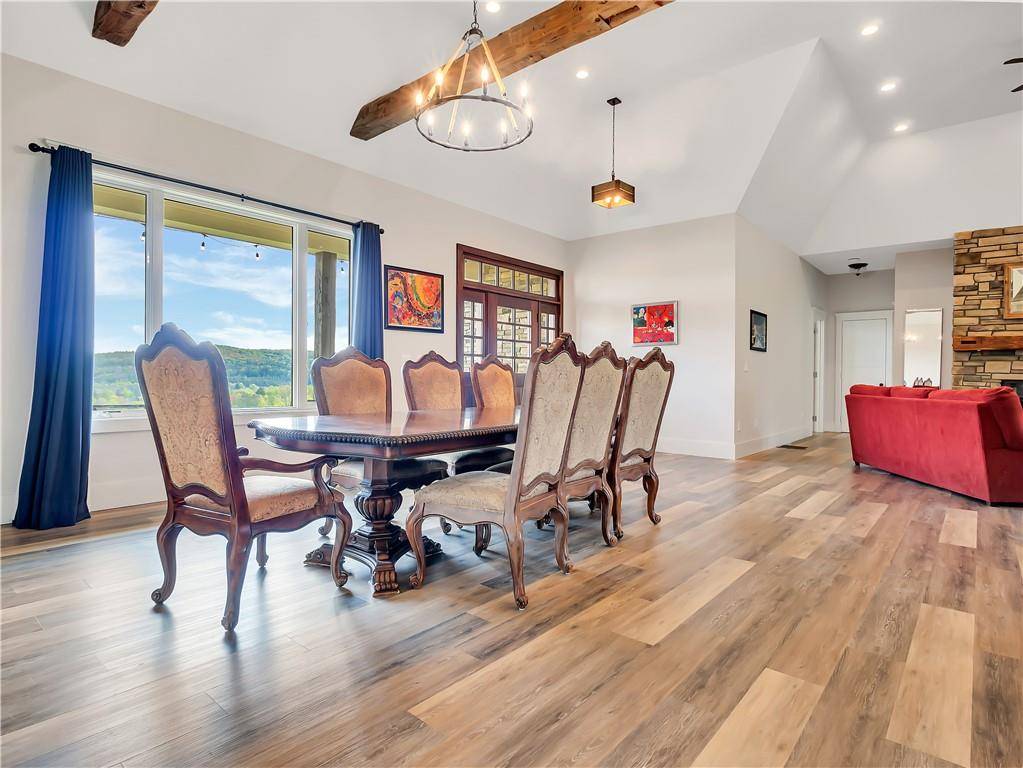 ;
;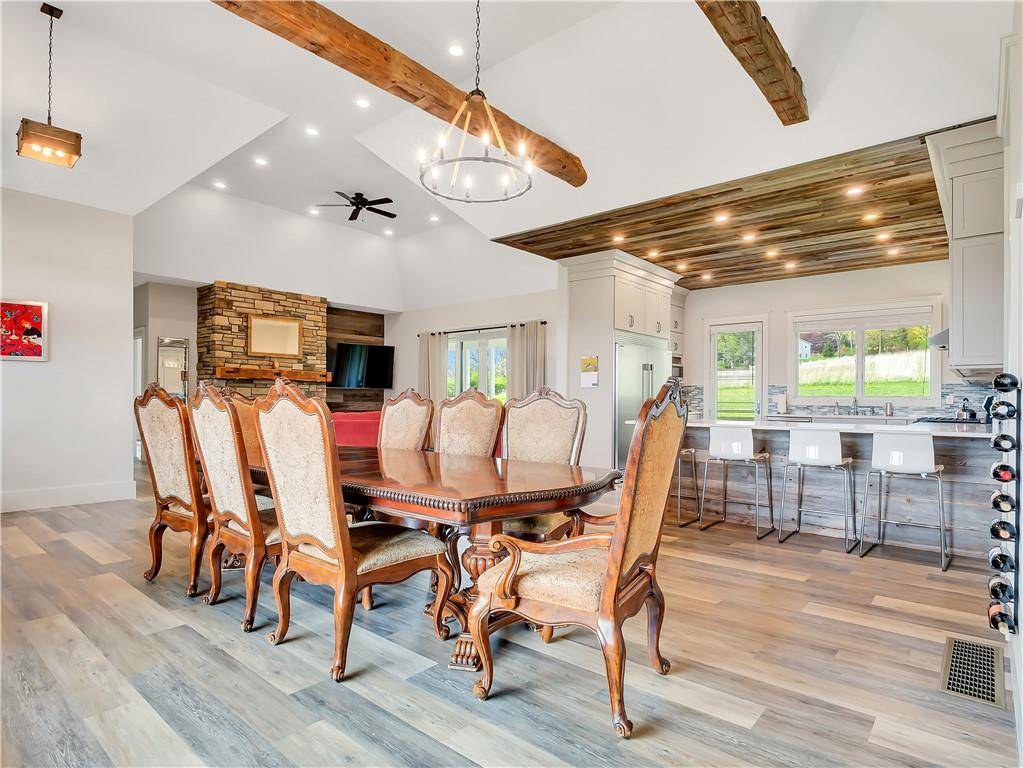 ;
;